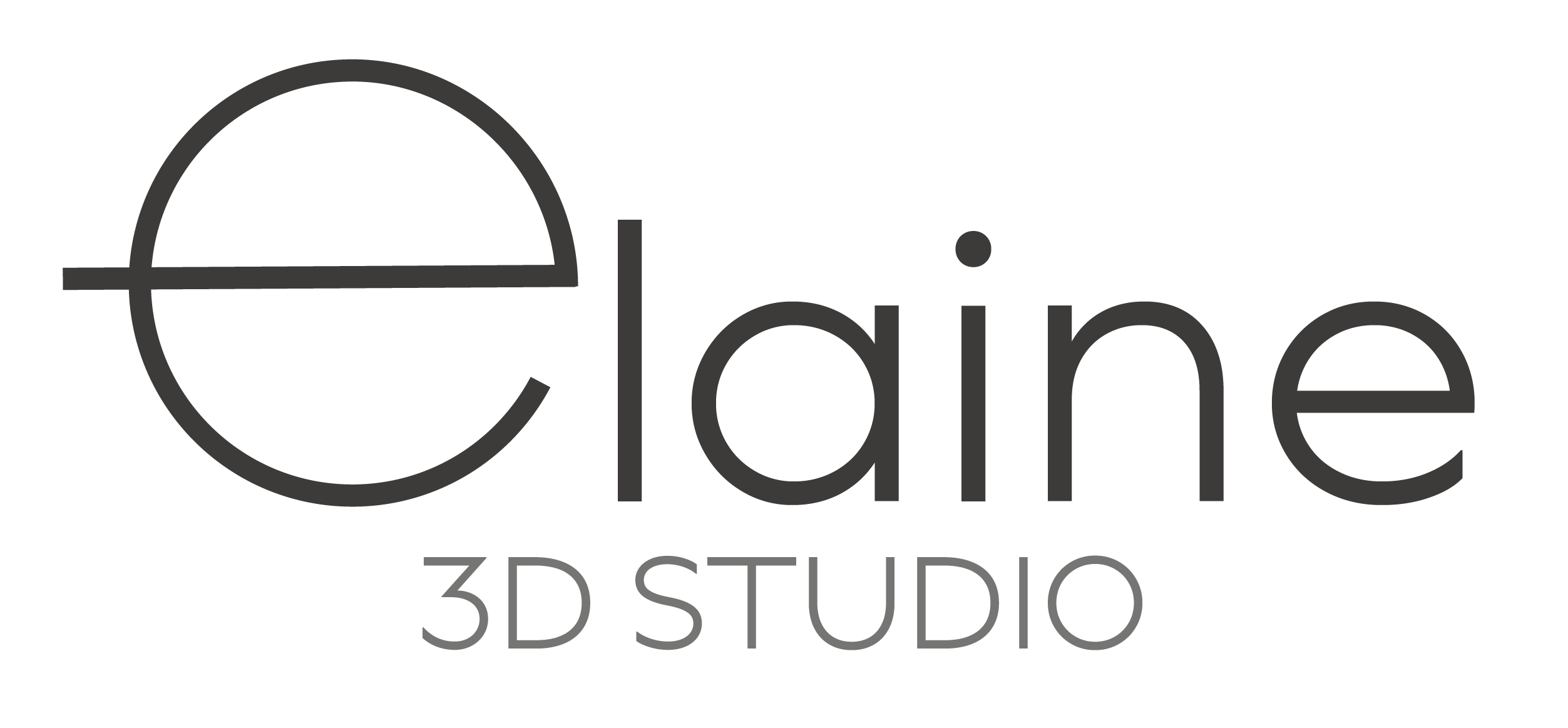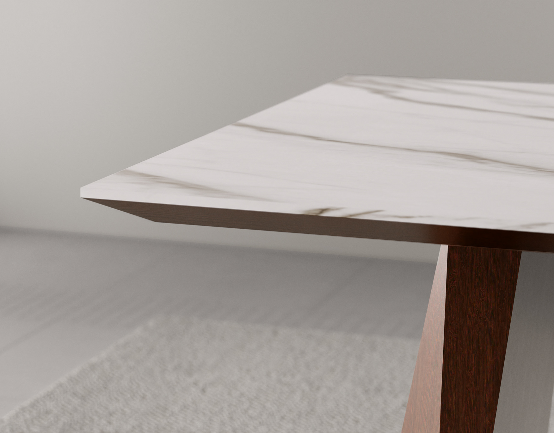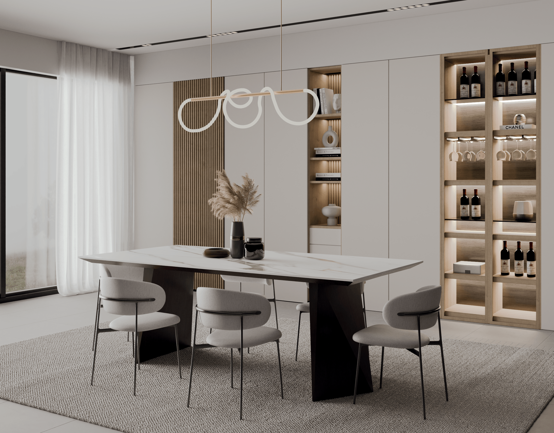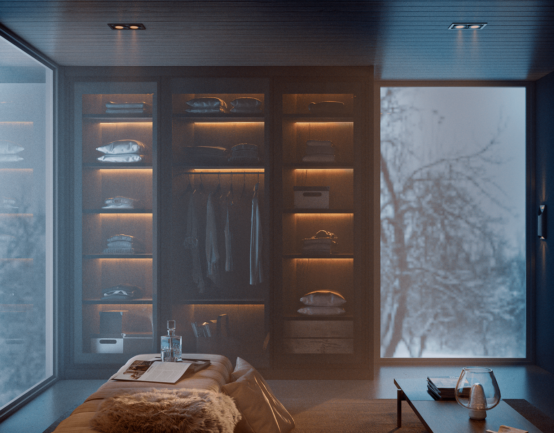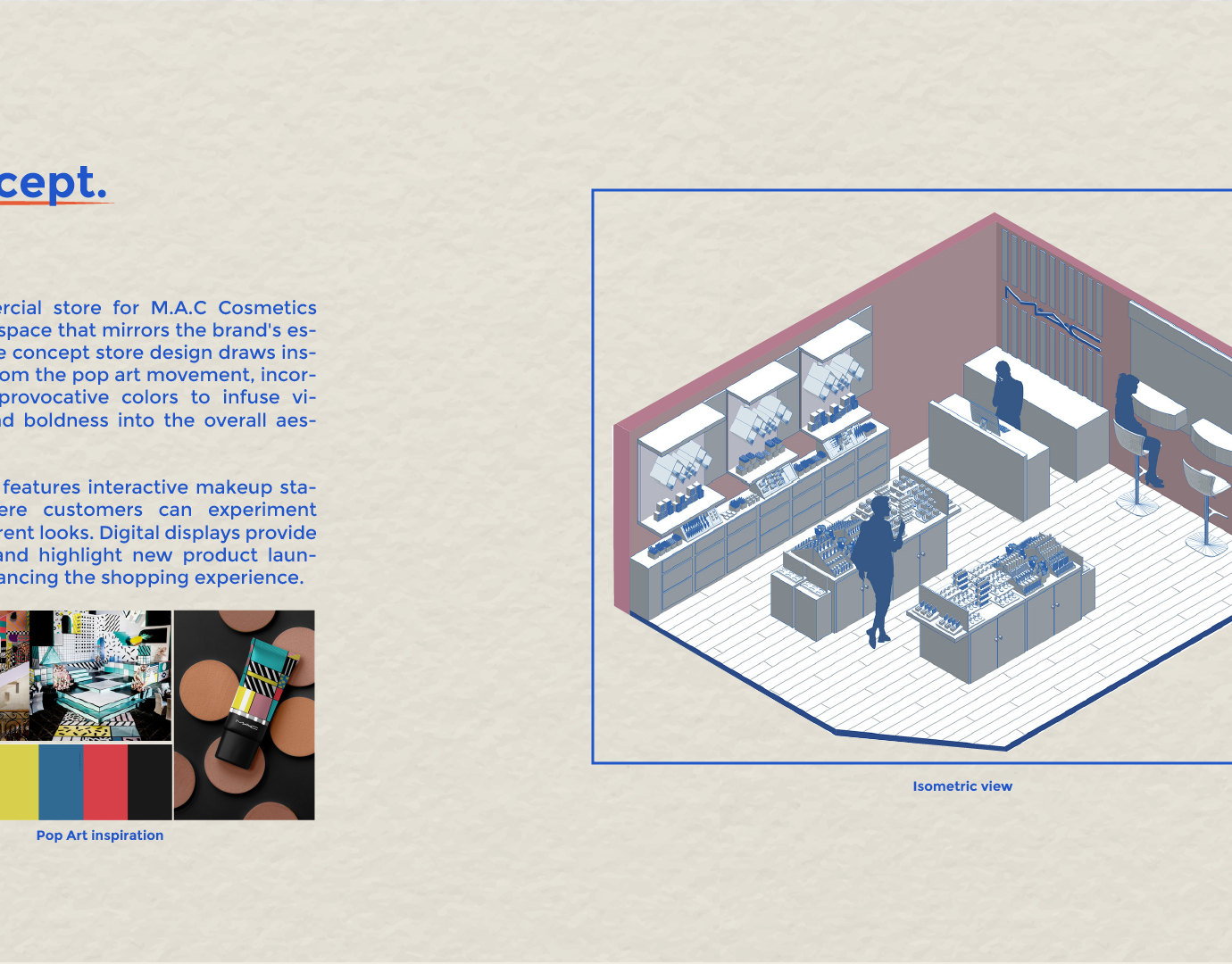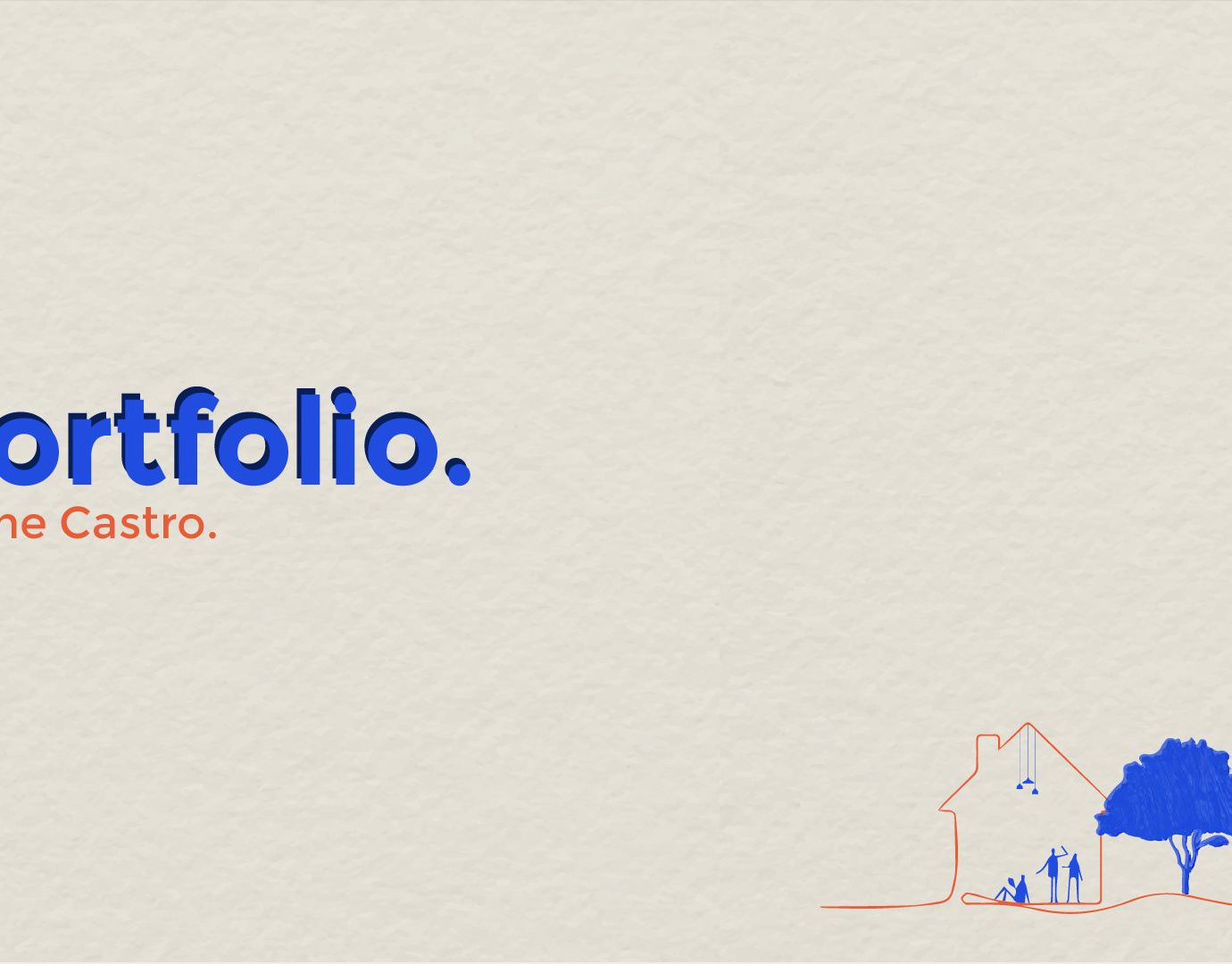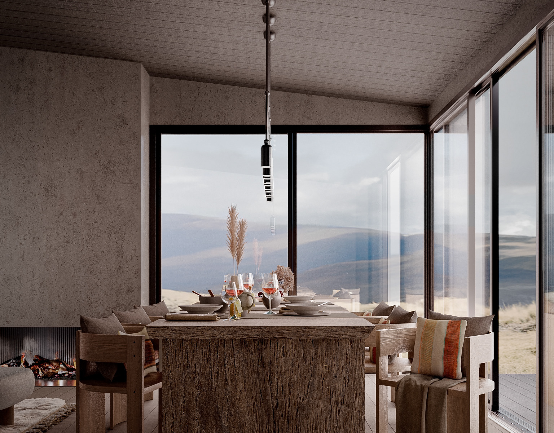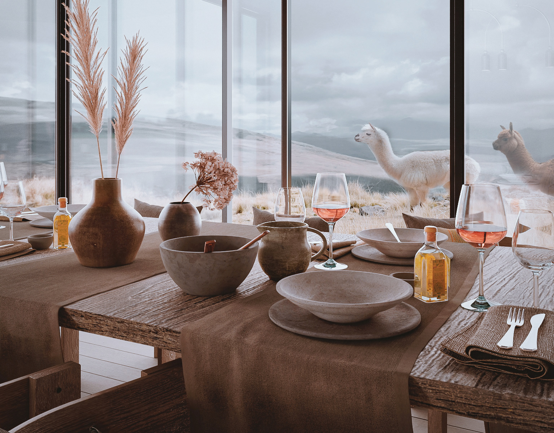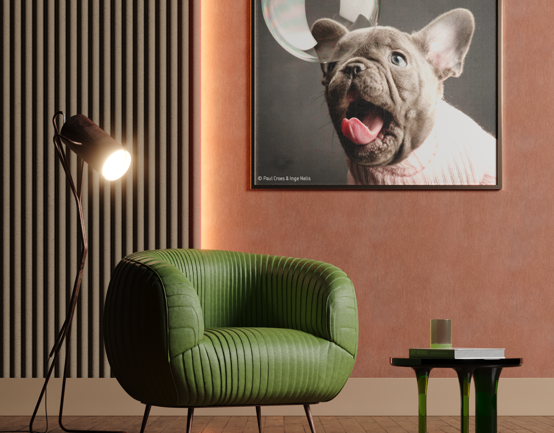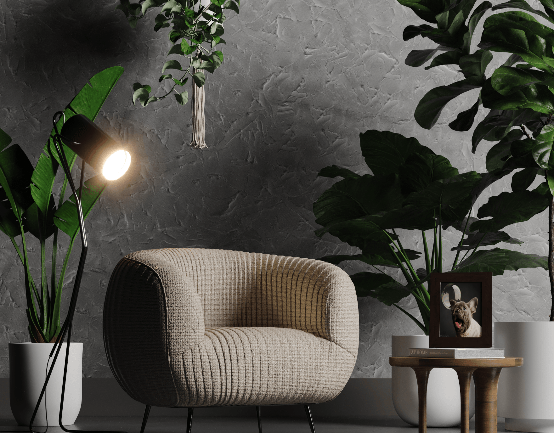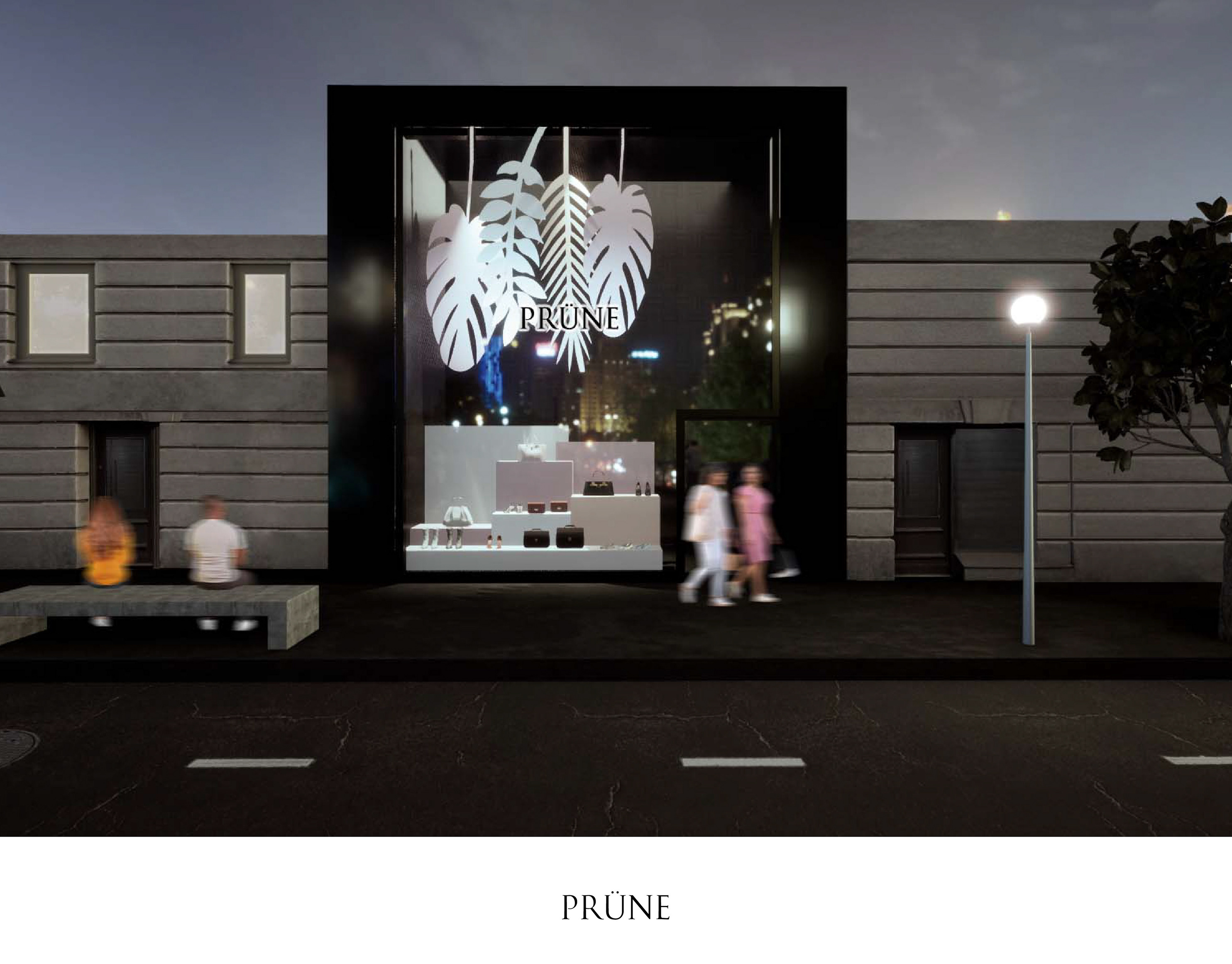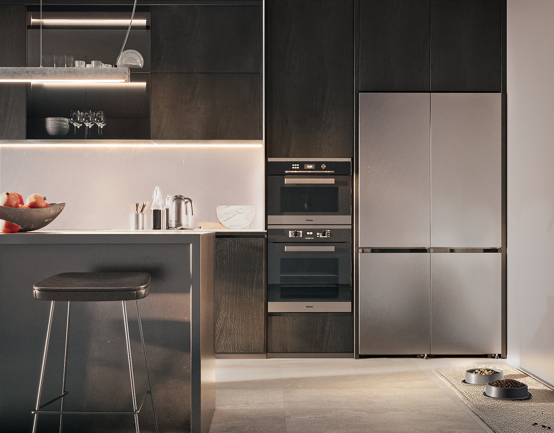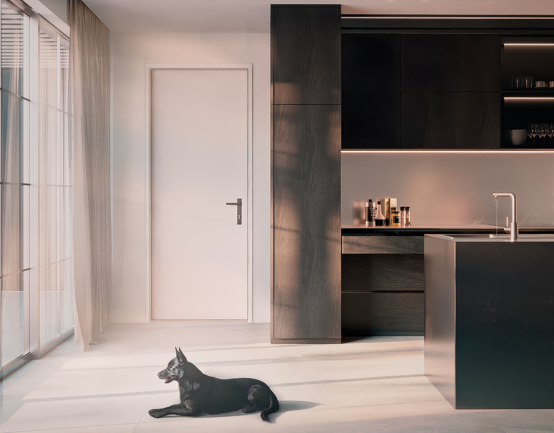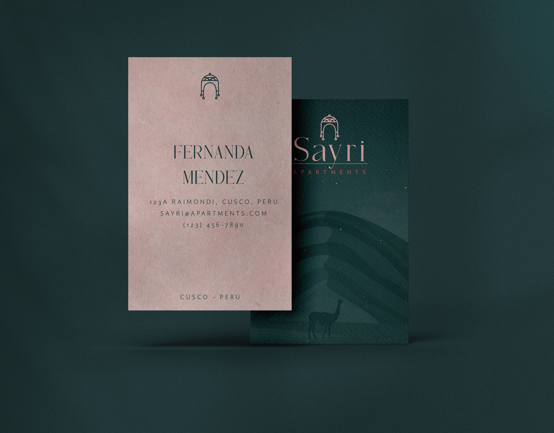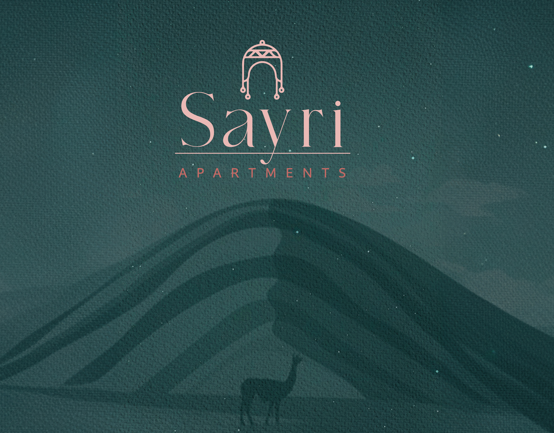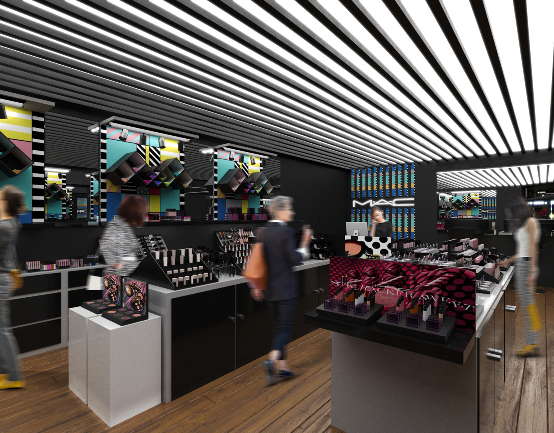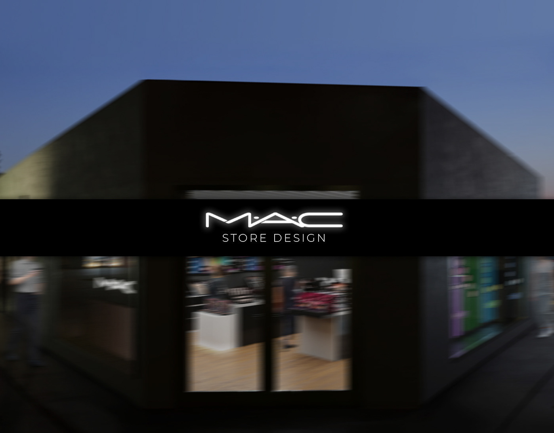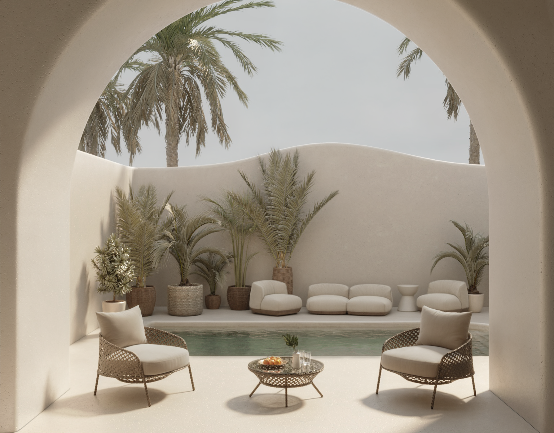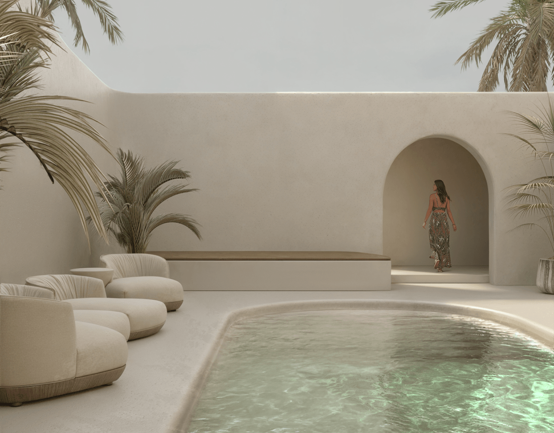Type of Project: Digital Collage
Location: Chile
Date: 2022
Software: Photoshop
Creating a comprehensive visual narrative of an architectural project involves skillfully integrating diverse scales and elements.
Begin with a detailed location map to situate the project within its geographic context, providing a broad overview. The master plan then zooms in, outlining the project's overall layout and spatial organization on a larger scale. Moving closer, the site plan delves into specific details of the site's topography, infrastructure, and landscaping, offering a clearer picture of the ground-level arrangements. Finally, architectural floor plans intricately depict the interior spaces, emphasizing functionality and design aesthetics.
Each image serves not only to convey information but also to artistically portray the project's evolution from concept to detailed execution, capturing the essence of architectural vision and spatial harmony.
Location plan
Master Plan
Site
Floor plan
